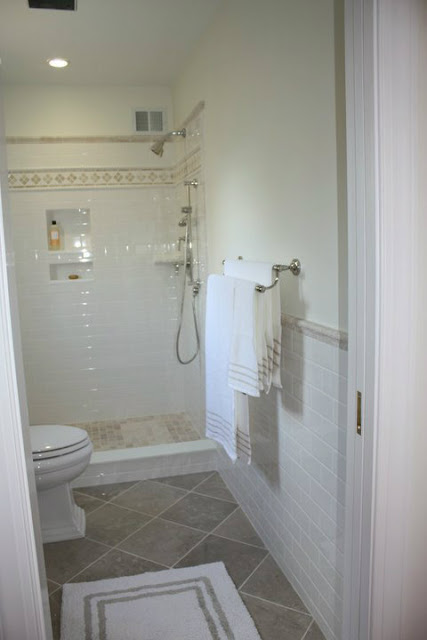Here's how it looked before:
It's really a shame that you can't see the stucco finish on the wall, because it was bizarre. The stenciling was also unfinished on one wall--like they just got tired of the project and gave up on it. You can also see through the doorway that there is a dressing room. There was a closet on the left side that was created with spare bits of drywall and other scraps of wood. It defied description. The closet was not there when the house was built, so the light and mirror on the wall are not centered. I think there was originally a countertop and another light that was removed.
The one redeeming quality the room had was its size, which makes the dresser against the closet door a real head-scratcher--it's not like there was no place else to put it.
Another charming shot of the dressing room.
Ah, the shower. LAM refused to use it. The interior was even less attractive than the exterior and you can see the lovely faux marble counter. The floor was also the mini-speckle tile wet bed job as the other room, only in this room they put square vinyl stick-on tiles to cover it up. As long as I live, I will never understand fuzzy toilet seat covers.
Ok, now for the fun part:
Since the prospect of dealing with stucco walls was too daunting for us to deal with on our own, we hired a contractor--who had a method of dealing with the walls. He sanded the stucco off as much as possible and then skim-coated them. They came out beautiful--perfect--straight. Brilliant. And the floors? We removed the plastic stuff to find...nothing. Just regular old hardwood that had been covered with carpet at some point, so it needed to be sanded and buffed. No holes, animal damage, paint spills or any of the hundred other things we thought might be under there.
The decor was a compromise. It's not 100% my style as LAM decided he was going to have some input. It's WAY too matchy-matchy for my taste, but it is clean and bright and soothing. The plaid was his idea and the bedding was mine. Bedding is Restoration Hardware and I love this duvet/sham set. It has been through the wash countless times and still looks brand new. The curtains and pillow are Country Curtains--this was LAM's contribution--I'm not crazy about valances, but long panel curtains just weren't going to work since they would interfere with Nick's bed and the laundry baskets. The carpet is a wool remnant that we had bound. I love the little black diamond pattern and that it doesn't show footprints. The chair is IKEA and the white slipcover is $29. If something terrible happens to it, it can go in the wash, but buying a replacement isn't the end of the world. I have two and rotate them out when one is in the wash--black dog--white chair--you do the math.
We replaced the luan closet doors with two doors that swing out. This is LAM's closet--the door pulls are Anthropologie. They have the best funky knobs and pulls; we've actually used them on several closet doors in the house. The laundry baskets are Pottery Barn, lamps--a Homegoods find. Below, Nick surveys the finished product.
This is the dressing area now. We re-built the closet (it's kind of tight for taking pictures), replaced all the molding (like in all the other rooms) and built a pocket door on the bathroom. This is absolutely the BEST way to deal with doors on a small bathroom. We also added more halogen pot lights (I would love to have these follow me around all the time--they make everything look better) and the back area created the perfect little cubby for my antique armoire. There couldn't be a better place for a full length mirror.
The bathroom is actually a decent size--just not big enough for a large soaker tub or double sinks. Since we have the nice jetted tub in the hall bath, it's not been an issue and we survive just fine with the single sink. We thought long and hard about how to re-arrange things to accommodate a double sink, but I didn't want to give up my closet/dressing area. It works great for us. We went with marble floor tile, subway shower and wainscoting tile with travertine accents and floor. This was before the shower door was added--it's just a large panel of clear glass with a polished nickel vintage-style handle. When we removed the triangular pod shower, we just built a long shower that went from one wall to the other. There was enough space for a standard sized tub, but we liked the big walk-in shower better. The toilet is Kohler, vanity and top were an off-the-shelf item from Lowe's with hardware from Restoration Hardware. All fixtures, medicine cabinet and overhead light are Restoration Hardware. Since we've added the shower door, window treatment and wall art, the room looks a bit different now, so I'll post some follow up photos later.
After doing most of the other projects ourselves, hiring a contractor was a real luxury and we will be doing it again for kitchen/family room because...um...we're not crazy, but I'll be designing the changes and picking out all of the materials myself.
~ESM















No comments:
Post a Comment